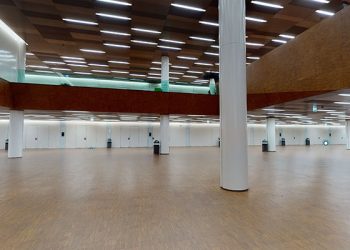Rooms A, B, C
Rooms A, B and C can be used independently or combined together to provide modular spaces that range in size from 640 m² to 2,300 m². Depending upon the chosen configuration, they can welcome 650 to 2,500 people. All that is needed is 30 minutes to transform the space from a plenary hall that can seat 2,500 people, into two or three rooms suitable for sub-committees. Rooms A, B and C are also fitted with interpretation booths.
Initially designed to host conferences, the rooms are also a good choice for various other events, including product presentations, exhibitions or gala evenings. Opposite rooms A, B and C can be found a foyer measuring 1,350 m² and a large cloakroom, which is perfect for break-outs, exhibitions or receptions.
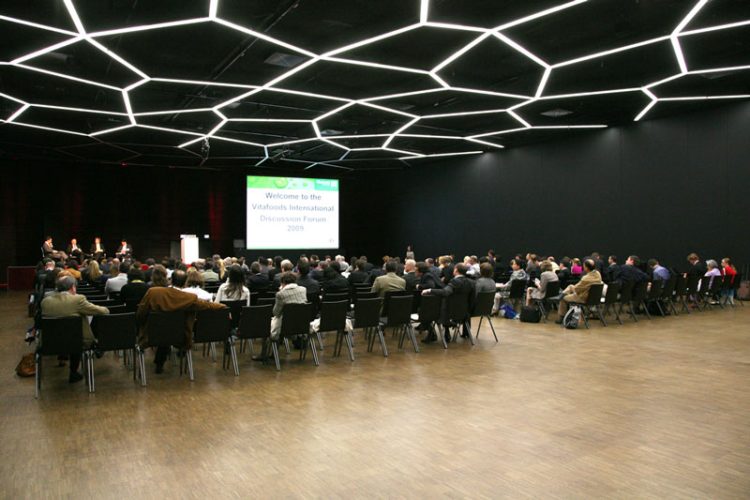
Room A
Surface area: 640 m2
Width: 18.80 meters
Length: 32 meters
Usable height: 5.50 meters
Floor load: 400 kg/m2
Design styles

Room A
Surface: 830 m2
Width: 23.60 meters
Length: 32 meters
Usable height: 5.50 meters
Floor load: 400 kg/m2
Design styles
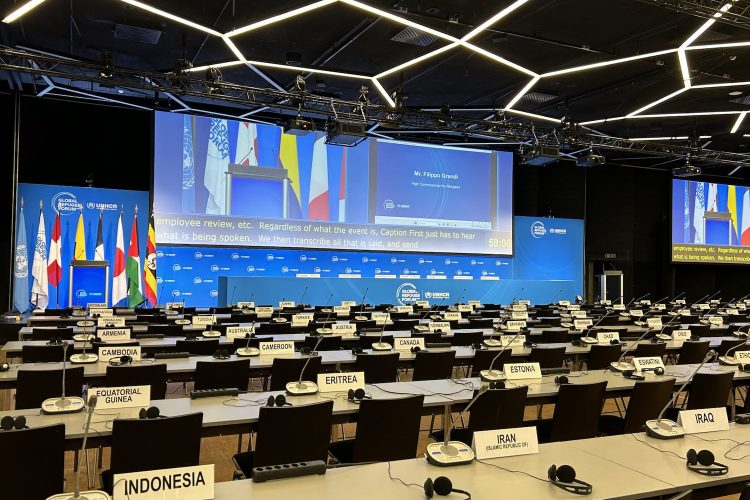
Room B
Surface: 640 m2
Width: 19.10 meters
Length: 32 meters
Usable height: 5.50 meters
Floor load: 400 kg/m2
Design styles

Room B
Surface: 830 m2
Width: 23.90 meters
Length: 32 meters
Usable height: 5.50 meters
Floor load: 400 kg/m2
Design styles

Room B
Surface: 1020 m2
Width: 28.70 meters
Length: 32 meters
Usable height: 5.50 meters
Floor load: 400 kg/m2
Design styles
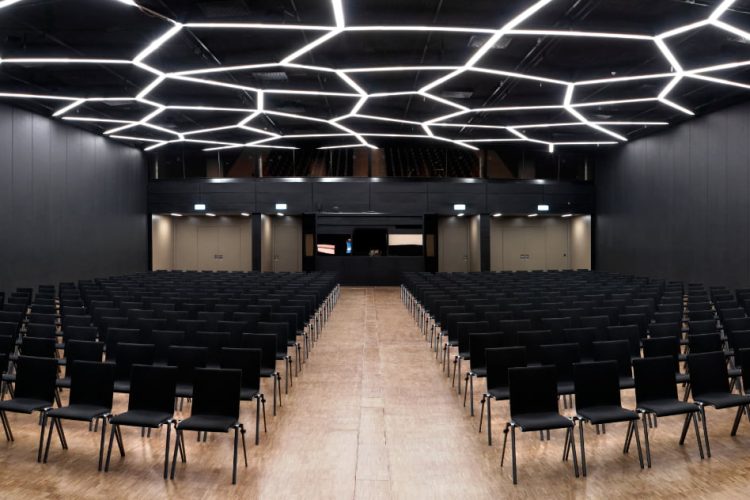
Room C
Surface: 640 m2
Width: 18.80 meters
Length: 32 meters
Usable height: 5.50 meters
Floor load: 400 kg/m2
Design styles

Room C
Surface: 830 m2
Width: 23.60 meters
Length: 32 meters
Usable height: 5.50 meters
Floor load: 400 kg/m2
Design styles
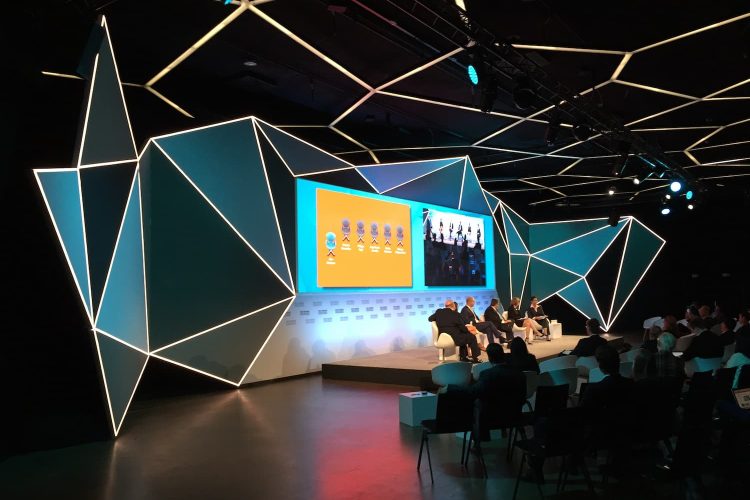
Room AB
Surface: 1470 m2
Width: 42.80 meters
Length: 32 meters
Usable height: 5.50 meters
Floor load: 400 kg/m2
Design styles

Rooms AB
Surface: 1660 m2
Width: 47.60 meters
Length: 32 meters
Usable height: 5.50 meters
Floor load: 400 kg/m2
Design styles
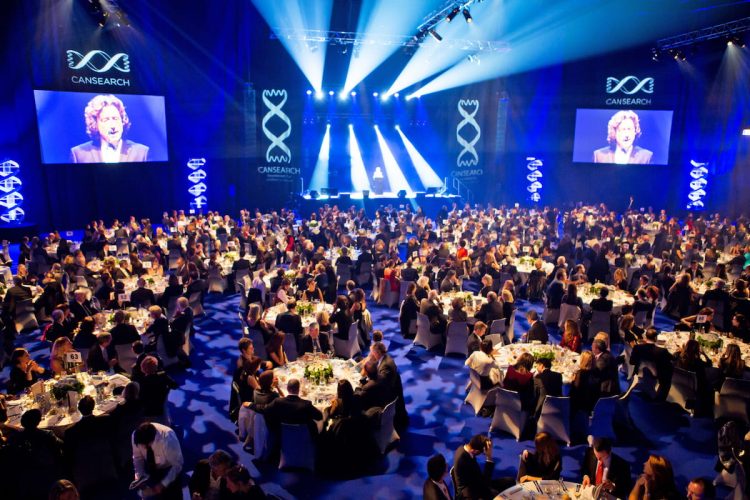
Rooms BC
Surface: 1500 m2
Width: 42.80 meters
Length: 32 meters
Usable height: 5.50 meters
Floor load: 400 kg/m2
Design styles

Rooms BC
Surface: 1660 m2
Width: 47.60 meters
Length: 32 meters
Usable height: 5.50 meters
Floor load: 400 kg/m2
Design styles
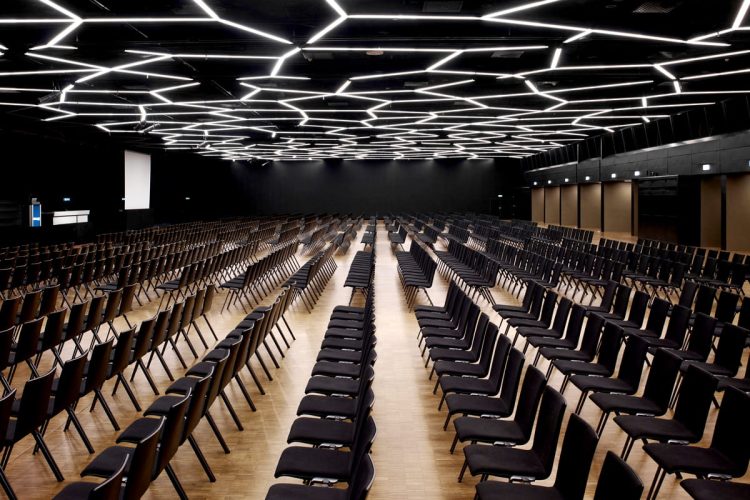
Rooms ABC
Surface: 2300 m2
Width: 66.50 meters
Length: 32 meters
Usable height: 5.50 meters
Floor load: 400 kg/m2

